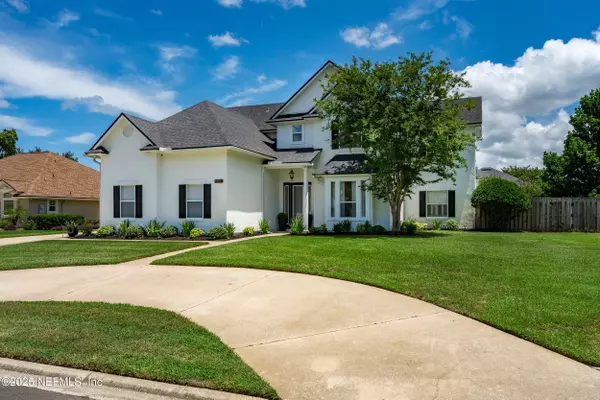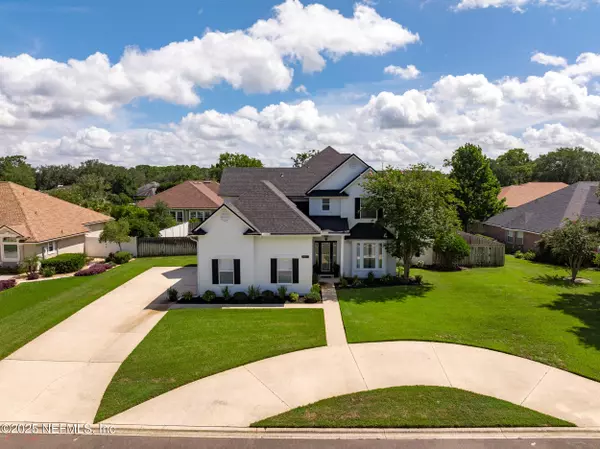$695,000
$699,000
0.6%For more information regarding the value of a property, please contact us for a free consultation.
1145 DOVER DR St. Johns, FL 32259
4 Beds
4 Baths
3,690 SqFt
Key Details
Sold Price $695,000
Property Type Single Family Home
Sub Type Single Family Residence
Listing Status Sold
Purchase Type For Sale
Square Footage 3,690 sqft
Price per Sqft $188
Subdivision River Oaks Plantation
MLS Listing ID 2099241
Sold Date 11/24/25
Style Traditional
Bedrooms 4
Full Baths 3
Half Baths 1
HOA Fees $58/ann
HOA Y/N Yes
Year Built 2002
Annual Tax Amount $8,496
Lot Size 0.310 Acres
Acres 0.31
Property Sub-Type Single Family Residence
Source realMLS (Northeast Florida Multiple Listing Service)
Property Description
Welcome to a home designed for the way you live. With 4 spacious bedrooms, 3.5 bathrooms, and 3 versatile flex spaces, 1145 Dover Drive offers room to grow, gather, and unwind. Whether you need a home office, media room, or guest suite, the layout is ready to adapt. Step inside to find rich wood floors throughout the main level, a formal dining room perfect for entertaining, and a bright breakfast nook that invites relaxed mornings. The thoughtful layout blends functionality with elegance, giving everyone their own space while keeping the common areas connected. Situated on a generous .31 acre lot, the backyard is your private escape complete with a sparkling pool and plenty of room to play, garden, or host. A 3 car garage provides ample storage for vehicles, hobbies, or home projects. Comfort, flexibility, and a touch of luxury, this home has it all.
Location
State FL
County St. Johns
Community River Oaks Plantation
Area 301-Julington Creek/Switzerland
Direction San Jose Blvd South through Mandarin over the Julington Creek bridge until San Jose becomes SR 13. Pass over Racetrack road and turn right into River Oaks Plantation on Edgewater (before Roberts Road). Left on Pembrooke, Right on Dover, 1145 is on the right side.
Interior
Interior Features Breakfast Bar, Breakfast Nook, Ceiling Fan(s), Eat-in Kitchen, Entrance Foyer, Guest Suite, Jack and Jill Bath, Pantry, Primary Bathroom -Tub with Separate Shower, Vaulted Ceiling(s), Walk-In Closet(s)
Heating Central
Cooling Central Air
Flooring Carpet, Tile, Wood
Fireplaces Number 2
Fireplaces Type Wood Burning
Fireplace Yes
Exterior
Parking Features Circular Driveway, Garage, Garage Door Opener
Garage Spaces 3.0
Fence Back Yard, Wood
Pool In Ground
Utilities Available Cable Available, Electricity Connected, Sewer Connected, Water Connected
Amenities Available Clubhouse
Roof Type Shingle
Porch Covered, Patio
Total Parking Spaces 3
Garage Yes
Private Pool Yes
Building
Lot Description Sprinklers In Front, Sprinklers In Rear
Sewer Public Sewer
Water Public
Architectural Style Traditional
Structure Type Frame,Stucco
New Construction No
Schools
Elementary Schools Hickory Creek
Middle Schools Switzerland Point
High Schools Bartram Trail
Others
HOA Fee Include Maintenance Grounds
Senior Community No
Tax ID 0006330480
Security Features Smoke Detector(s)
Acceptable Financing Cash, Conventional, FHA, VA Loan
Listing Terms Cash, Conventional, FHA, VA Loan
Read Less
Want to know what your home might be worth? Contact us for a FREE valuation!

Our team is ready to help you sell your home for the highest possible price ASAP
Bought with KELLER WILLIAMS ST JOHNS






