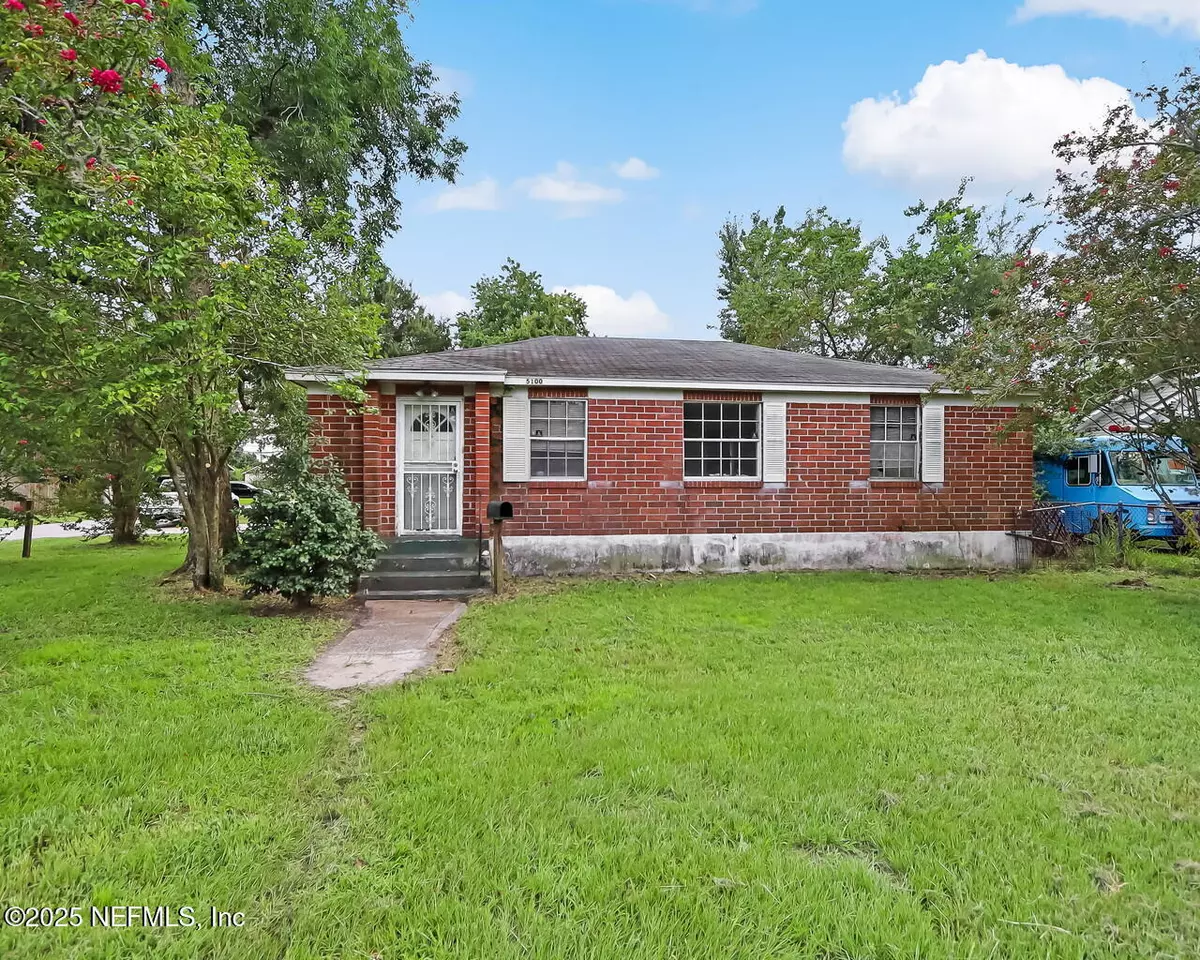$110,000
$149,000
26.2%For more information regarding the value of a property, please contact us for a free consultation.
5100 LEXINGTON AVE Jacksonville, FL 32210
3 Beds
2 Baths
1,363 SqFt
Key Details
Sold Price $110,000
Property Type Single Family Home
Sub Type Single Family Residence
Listing Status Sold
Purchase Type For Sale
Square Footage 1,363 sqft
Price per Sqft $80
Subdivision Cedar Springs
MLS Listing ID 2106855
Sold Date 09/30/25
Style Traditional
Bedrooms 3
Full Baths 2
Construction Status Fixer
HOA Y/N No
Year Built 1946
Annual Tax Amount $2,824
Lot Size 6,969 Sqft
Acres 0.16
Lot Dimensions 54 x 133 ft
Property Sub-Type Single Family Residence
Source realMLS (Northeast Florida Multiple Listing Service)
Property Description
Charming 1946 brick home in Lakeshore offering character, space, and tremendous potential! Featuring 3 bedrooms, 2 full baths, and 1,363 sq ft of living space, this corner lot gem (approx. 54x133 ft) sits on 0.16 acres with city water and sewer. The home showcases classic hardwood flooring, a 2015 HVAC system, and a practical layout ready for your updates. A screened carport leads into a bonus room—perfect as a home office, mudroom, or hobby space. The property also boasts a spacious 2-car garage/workshop with its own full bath, providing versatile options for projects, guests, or extra storage. Two additional storage sheds add even more functionality. With its solid brick construction and prime location, this home is an excellent remodel opportunity for investors or owner-occupants looking to customize. Don't miss the chance to bring new life into this classic—schedule your showing today and imagine the possibilities!
Location
State FL
County Duval
Community Cedar Springs
Area 052-Lakeshore
Direction Driving E on I-10 from downtown, take exit 358 for Cassat Ave, turn left onto Cassat Ave, turn right onto Lexington Ave, the house is on the left.
Rooms
Other Rooms Shed(s)
Interior
Interior Features Breakfast Bar, Ceiling Fan(s), Eat-in Kitchen, Primary Bathroom - Tub with Shower
Heating Central, Electric
Cooling Central Air, Electric, Wall/Window Unit(s)
Flooring Tile, Wood
Furnishings Unfurnished
Laundry Electric Dryer Hookup, In Garage, Washer Hookup
Exterior
Parking Features Attached, Attached Carport, Carport, Garage, Off Street, On Street
Garage Spaces 2.0
Carport Spaces 1
Fence Back Yard, Wood
Utilities Available Electricity Connected, Sewer Connected, Water Connected
Roof Type Shingle
Total Parking Spaces 2
Garage Yes
Private Pool No
Building
Lot Description Corner Lot
Sewer Public Sewer
Water Public
Architectural Style Traditional
Structure Type Brick,Block
New Construction No
Construction Status Fixer
Others
Senior Community No
Tax ID 0685840000
Acceptable Financing Cash
Listing Terms Cash
Read Less
Want to know what your home might be worth? Contact us for a FREE valuation!

Our team is ready to help you sell your home for the highest possible price ASAP
Bought with WATSON REALTY CORP






