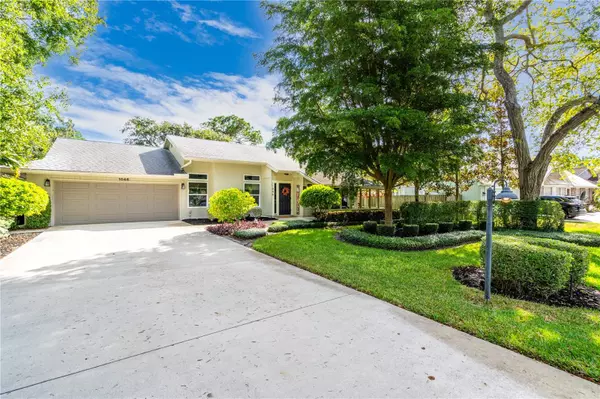$569,000
$579,000
1.7%For more information regarding the value of a property, please contact us for a free consultation.
1046 GREYSTONE LN Sarasota, FL 34232
3 Beds
2 Baths
1,500 SqFt
Key Details
Sold Price $569,000
Property Type Single Family Home
Sub Type Single Family Residence
Listing Status Sold
Purchase Type For Sale
Square Footage 1,500 sqft
Price per Sqft $379
Subdivision Greystone
MLS Listing ID A4587479
Sold Date 01/12/24
Bedrooms 3
Full Baths 2
HOA Fees $41/ann
HOA Y/N Yes
Originating Board Stellar MLS
Year Built 1988
Annual Tax Amount $3,186
Lot Size 9,147 Sqft
Acres 0.21
Property Sub-Type Single Family Residence
Property Description
Back on market - this home will have a NEW ROOF installed prior to closing!! This beautiful POOL home has been immaculately cared for and loved. Meticulously trimmed hedges in English garden fashion makes this yard a pleasure to behold. Walk to the entrance and see the front porch in a setting for cozy conversations. Step inside to an open living room. kitchen and dining room. NEW HURRICANE IMPACT WINDOWS throughout the entire house lets in natural lighting while keeping outside noise at an absolute minimum. The kitchen's new appliances, a closet pantry (outfitted with laundry outlets) and leather finish granite countertops and farmhouse sink make this a fun cooking space. The dining room overlooks the back yard and pool area. A spacious master bedroom with en'suite bath and walk in closet gives plenty of room for rest & relaxation. There is a FULL YARD IRRIGATION SYSTEM with a well that is used to feed the irrigation and saving you $$$ on your water bill. AC, water heater & pool heater were installed in 2015. The roof is older but has passed a 4 point inspection in 2022 (attached to the listing) Located on a quiet cul-de-sac street and minutes from all your shopping needs, restaurants, Benderson Park, Fruitville Park & 17th St. Dog Park. This is a MUST SEE HOME - schedule your showing today!
Location
State FL
County Sarasota
Community Greystone
Zoning RSF1
Interior
Interior Features Eat-in Kitchen, Primary Bedroom Main Floor, Open Floorplan, Solid Surface Counters, Thermostat, Vaulted Ceiling(s), Walk-In Closet(s), Window Treatments
Heating Electric
Cooling Central Air
Flooring Laminate
Fireplace true
Appliance Dishwasher, Dryer, Electric Water Heater, Range, Washer
Exterior
Exterior Feature Lighting, Private Mailbox, Sliding Doors, Sprinkler Metered
Parking Features Driveway, Garage Door Opener
Garage Spaces 2.0
Pool Heated, In Ground
Community Features Buyer Approval Required, Deed Restrictions, Golf Carts OK
Utilities Available Cable Available, Electricity Connected, Public, Sprinkler Well
View Pool
Roof Type Shingle
Porch Covered, Front Porch, Patio
Attached Garage true
Garage true
Private Pool Yes
Building
Lot Description In County, Street Dead-End
Story 1
Entry Level One
Foundation Slab
Lot Size Range 0 to less than 1/4
Sewer Public Sewer
Water Public
Structure Type Wood Frame
New Construction false
Others
Pets Allowed Cats OK, Dogs OK
HOA Fee Include Common Area Taxes,Maintenance Grounds
Senior Community No
Ownership Fee Simple
Monthly Total Fees $41
Acceptable Financing Cash, Conventional, FHA, VA Loan
Membership Fee Required Required
Listing Terms Cash, Conventional, FHA, VA Loan
Special Listing Condition None
Read Less
Want to know what your home might be worth? Contact us for a FREE valuation!

Our team is ready to help you sell your home for the highest possible price ASAP

© 2025 My Florida Regional MLS DBA Stellar MLS. All Rights Reserved.
Bought with DALTON WADE INC





