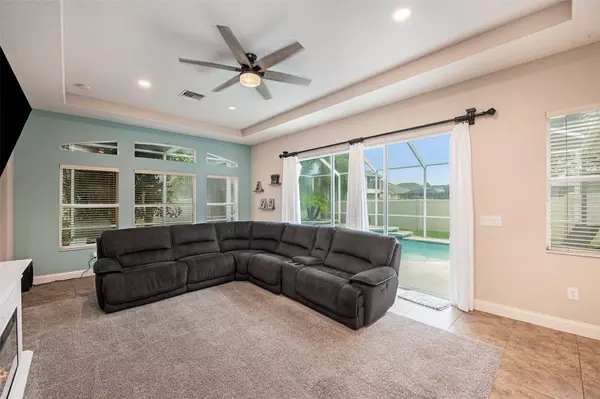$565,000
$580,000
2.6%For more information regarding the value of a property, please contact us for a free consultation.
3329 STONEGATE FALLS DR. Land O Lakes, FL 34638
4 Beds
3 Baths
2,421 SqFt
Key Details
Sold Price $565,000
Property Type Single Family Home
Sub Type Single Family Residence
Listing Status Sold
Purchase Type For Sale
Square Footage 2,421 sqft
Price per Sqft $233
Subdivision Stonegate Phase 2
MLS Listing ID T3466569
Sold Date 11/28/23
Bedrooms 4
Full Baths 3
Construction Status Completed
HOA Fees $264/qua
HOA Y/N Yes
Originating Board Stellar MLS
Year Built 2009
Annual Tax Amount $4,304
Lot Size 7,840 Sqft
Acres 0.18
Property Sub-Type Single Family Residence
Property Description
Through the prestigious gates and meticulously maintained tree lined streets of Stonegate, you'll discover this stately home nestled quietly on the most perfect cul-de-sac! This Southern Crafted home is 100% eco crafted and energy star rated! The home itself is a testament to quality craftsmanship and attention to detail. Upon stepping into the grand foyer, you'll be greeted by a spacious formal dining room & formal sitting area. The abundance of windows allows natural light to flood the space as well as provide so many tranquil views of your solar heated, saltwater pool & private lanai! The floorplan is inviting & provides generous spaces for a busy family & seamless entertaining! The kitchen is truly the heart of the home as it enjoys large family room and eat-in kitchen opportunity! White staggered cabinetry with crown molding & pull-out trays provides endless storage. Tile backsplash, stainless steel appliances & large center island are complimented with granite countertops. This triple split floor plan boasts privacy for everyone in the family! Generously sized Owner's suite offers his & hers closets and spacious bath with double sinks, walk-in shower and luxurious garden tub! Additional guest rooms & shared bath are on the opposite side of the home along with the 4th bedroom and full bath toward the rear of the home providing the perfect private guest suite and pool bath opportunity! The plentiful sliders offer access to your outdoor oasis! The property extends its allure with solar heated, saltwater pool and covered lanai providing the perfect escape to the daily hustle & bustle! Lanai has been pre-plumed for outdoor kitchen so let the grillin' begin! The Stonegate community offers a wealth of amenities, including a sparkling community pool, fitness center, fishing dock, playground and beautifully landscaped walking paths! Plus, with the added security of a gated entrance, you can enjoy peace of mind knowing that your privacy & safety are paramount. With this homes elegant design, luxurious features, and exceptional amenities, it presents a unique opportunity to experience the epitome of comfort & sophisticated living. Let this home be the beginning of new memories to be made by you!
Location
State FL
County Pasco
Community Stonegate Phase 2
Zoning MPUD
Rooms
Other Rooms Formal Dining Room Separate, Inside Utility
Interior
Interior Features Ceiling Fans(s), Eat-in Kitchen, High Ceilings, Kitchen/Family Room Combo, Master Bedroom Main Floor, Open Floorplan, Split Bedroom, Stone Counters, Thermostat, Tray Ceiling(s), Walk-In Closet(s), Window Treatments
Heating Central
Cooling Central Air
Flooring Carpet, Ceramic Tile
Furnishings Unfurnished
Fireplace false
Appliance Cooktop, Dishwasher, Disposal, Gas Water Heater, Microwave, Range, Refrigerator, Water Softener
Laundry Inside, Laundry Room
Exterior
Exterior Feature Irrigation System, Lighting, Private Mailbox, Rain Gutters, Sidewalk, Sliding Doors
Parking Features Driveway, Garage Door Opener
Garage Spaces 3.0
Fence Vinyl
Pool Child Safety Fence, Gunite, In Ground, Lighting, Salt Water, Screen Enclosure, Solar Heat
Community Features Deed Restrictions, Fishing, Fitness Center, Gated Community - Guard, Golf Carts OK, Park, Playground, Pool, Sidewalks, Waterfront
Utilities Available BB/HS Internet Available, Cable Connected, Electricity Connected, Fire Hydrant, Natural Gas Connected, Sewer Connected, Street Lights, Underground Utilities, Water Connected
Amenities Available Dock, Fitness Center, Park, Playground, Pool
View Pool
Roof Type Shingle
Porch Covered, Patio, Rear Porch, Screened
Attached Garage true
Garage true
Private Pool Yes
Building
Lot Description Cul-De-Sac, In County, Landscaped, Sidewalk, Paved
Entry Level One
Foundation Slab
Lot Size Range 0 to less than 1/4
Builder Name Southern Crafted Homes
Sewer Public Sewer
Water Public
Architectural Style Contemporary
Structure Type Block,Stucco
New Construction false
Construction Status Completed
Schools
Elementary Schools Oakstead Elementary-Po
Middle Schools Charles S. Rushe Middle-Po
High Schools Sunlake High School-Po
Others
Pets Allowed Yes
HOA Fee Include Cable TV,Pool,Escrow Reserves Fund,Internet,Pool,Recreational Facilities
Senior Community No
Pet Size Extra Large (101+ Lbs.)
Ownership Fee Simple
Monthly Total Fees $264
Acceptable Financing Cash, Conventional, FHA, VA Loan
Membership Fee Required Required
Listing Terms Cash, Conventional, FHA, VA Loan
Num of Pet 3
Special Listing Condition None
Read Less
Want to know what your home might be worth? Contact us for a FREE valuation!

Our team is ready to help you sell your home for the highest possible price ASAP

© 2025 My Florida Regional MLS DBA Stellar MLS. All Rights Reserved.
Bought with BHHS FLORIDA PROPERTIES GROUP





