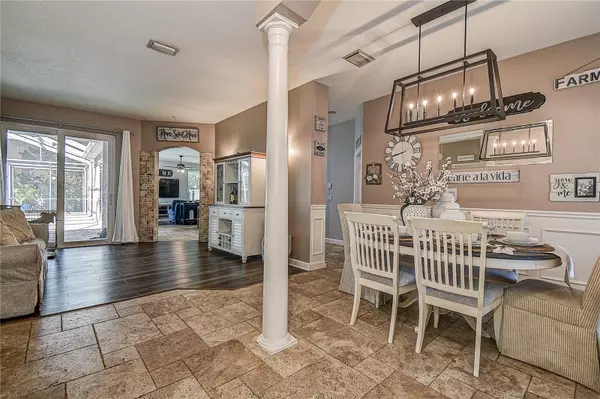$535,000
$525,000
1.9%For more information regarding the value of a property, please contact us for a free consultation.
12804 PACIFICA PL Tampa, FL 33625
3 Beds
2 Baths
1,879 SqFt
Key Details
Sold Price $535,000
Property Type Single Family Home
Sub Type Single Family Residence
Listing Status Sold
Purchase Type For Sale
Square Footage 1,879 sqft
Price per Sqft $284
Subdivision Ventana Ph 3
MLS Listing ID T3443514
Sold Date 06/08/23
Bedrooms 3
Full Baths 2
HOA Fees $32/ann
HOA Y/N Yes
Originating Board Stellar MLS
Year Built 1998
Annual Tax Amount $3,799
Lot Size 7,405 Sqft
Acres 0.17
Lot Dimensions 65x116
Property Description
This charming pool home has undergone recent renovations and is located on a peaceful cul-de-sac in the Carrollwood community of Ventana. The kitchen has been beautifully updated with new cabinetry, an eye-catching backsplash, quartz countertops, and stainless-steel appliances. Furthermore, the home has been equipped with new hurricane-impact windows, sliding glass doors, and a remodeled secondary bathroom. The high-traffic areas of the house were upgraded with new wooden floors just last year, and a brand-new air conditioning system was installed as well. The open-concept design is perfect for entertaining, with a kitchen and family room combination that looks out to the heated pool area and an additional enclosure extension done back in 2018. The bathroom in the owner's suite is spacious and features a lovely garden tub, double vanities, and a recently renovated shower. This established neighborhood is centrally located to schools, shopping, Veterans Expressway, Citrus Park Mall, etc. You will love this home and its many features. Room Feature: Linen Closet In Bath (Primary Bathroom).
Location
State FL
County Hillsborough
Community Ventana Ph 3
Zoning PD
Rooms
Other Rooms Breakfast Room Separate, Family Room, Formal Dining Room Separate, Formal Living Room Separate, Inside Utility
Interior
Interior Features Ceiling Fans(s), Chair Rail, Crown Molding, Kitchen/Family Room Combo, Living Room/Dining Room Combo, Open Floorplan, Solid Surface Counters, Split Bedroom, Stone Counters, Walk-In Closet(s)
Heating Central
Cooling Central Air
Flooring Ceramic Tile, Laminate, Recycled/Composite Flooring, Travertine
Fireplace false
Appliance Dishwasher, Disposal, Dryer, Microwave, Range, Range Hood, Refrigerator, Washer
Laundry Inside, In Garage, Laundry Room
Exterior
Exterior Feature Irrigation System, Sliding Doors, Sprinkler Metered
Parking Features Converted Garage, Split Garage
Garage Spaces 2.0
Fence Fenced, Masonry, Wood
Pool Gunite, Heated, In Ground, Salt Water, Screen Enclosure
Community Features Deed Restrictions
Utilities Available Cable Available, Cable Connected, Public, Sewer Available, Sewer Connected, Sprinkler Meter, Water Available, Water Connected
Roof Type Shingle
Porch Covered, Porch, Rear Porch, Screened
Attached Garage true
Garage true
Private Pool Yes
Building
Lot Description Cul-De-Sac, In County
Story 1
Entry Level One
Foundation Slab
Lot Size Range 0 to less than 1/4
Sewer Public Sewer
Water Public
Architectural Style Contemporary
Structure Type Block,Stucco
New Construction false
Schools
Elementary Schools Essrig-Hb
Middle Schools Hill-Hb
High Schools Gaither-Hb
Others
Pets Allowed Yes
Senior Community No
Ownership Fee Simple
Monthly Total Fees $32
Acceptable Financing Cash, Conventional, FHA, VA Loan
Membership Fee Required Required
Listing Terms Cash, Conventional, FHA, VA Loan
Special Listing Condition None
Read Less
Want to know what your home might be worth? Contact us for a FREE valuation!

Our team is ready to help you sell your home for the highest possible price ASAP

© 2024 My Florida Regional MLS DBA Stellar MLS. All Rights Reserved.
Bought with CENTURY 21 ROSA LEON






