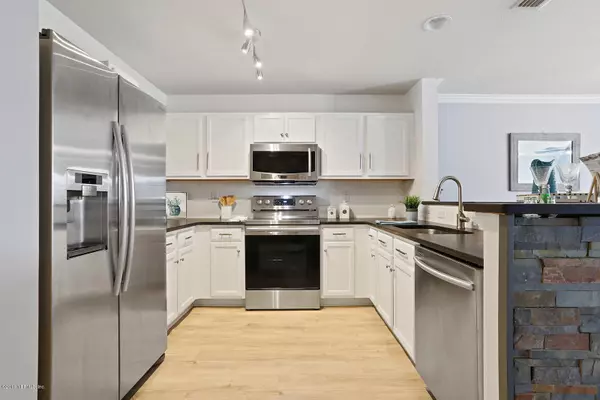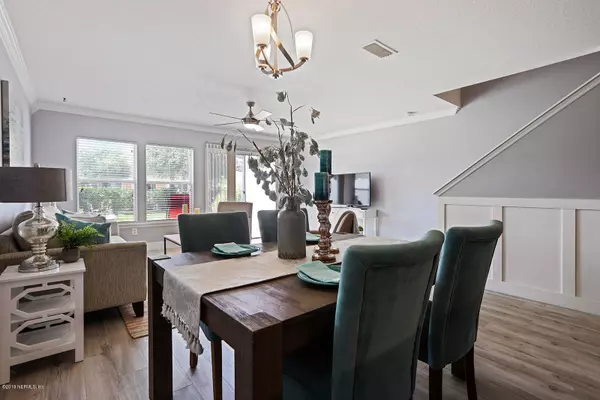$186,000
$193,923
4.1%For more information regarding the value of a property, please contact us for a free consultation.
257 E PISA PL St Augustine, FL 32084
2 Beds
3 Baths
1,420 SqFt
Key Details
Sold Price $186,000
Property Type Townhouse
Sub Type Townhouse
Listing Status Sold
Purchase Type For Sale
Square Footage 1,420 sqft
Price per Sqft $130
MLS Listing ID 1005058
Sold Date 11/08/19
Bedrooms 2
Full Baths 2
Half Baths 1
HOA Fees $148/mo
HOA Y/N Yes
Originating Board realMLS (Northeast Florida Multiple Listing Service)
Year Built 2008
Lot Dimensions .04
Property Sub-Type Townhouse
Property Description
WOW! ALL BRAND NEW for YOU WITH UPGRADES GALORE, HOME WARRANTY & $3K toward closing costs! Nicest townhome in all of St Augustine & that's ever been updated in Tuscany Village! The seller has spared no expense and paid attention to every little detail. The ALL NEW kitchen is an absolute chef's dream with a complete stainless appliance package, NEW quartz counters w/ big undermount sink, the subway tile backsplash is simply stunning & the stackstone breakfast bar is just too cool! The ALL NEW stylish 5'' hardwood floors flow beautifully throughout this open & airy concept w/ a spacious dining area & huge family room leading to a big back patio. But it doesn't stop there, as you head up the updated stairway you're lead to a large loft, large master suite w/ an awesome UPDATED bathroom.. and a second large bedroom that's almost like a second master suite with an UPDATED 2nd bathroom just outside the bedroom door, loft can be used as a 3rd bedroom, office or playroom and a laundry room is conveniently located on the same floor, as well, so you don't have to worry about lugging cloths up and down the stairs.
So What are you waiting for?
This one will sell quickly!
Location
State FL
County St. Johns
Area 336-Ravenswood/West Augustine
Direction I95S exit SR16E left Inman Rd left Outlet Centre Drive right Tuscan Way (by pool) right E Pisa Place #257 on right.
Interior
Interior Features Breakfast Bar, Entrance Foyer
Heating Central, Electric, Heat Pump
Cooling Central Air, Electric
Exterior
Parking Features Attached, Garage, Garage Door Opener
Garage Spaces 1.0
Fence Wood
Pool None
Amenities Available Trash
Roof Type Shingle
Porch Front Porch, Patio, Porch
Total Parking Spaces 1
Private Pool No
Building
Lot Description Sprinklers In Front, Sprinklers In Rear
Sewer Public Sewer
Water Public
Structure Type Stucco
New Construction No
Others
HOA Name Soveriegn Jacobs
Tax ID 0865310440
Security Features Smoke Detector(s)
Acceptable Financing Cash, Conventional, FHA, VA Loan
Listing Terms Cash, Conventional, FHA, VA Loan
Read Less
Want to know what your home might be worth? Contact us for a FREE valuation!

Our team is ready to help you sell your home for the highest possible price ASAP
Bought with RE/MAX SPECIALISTS





