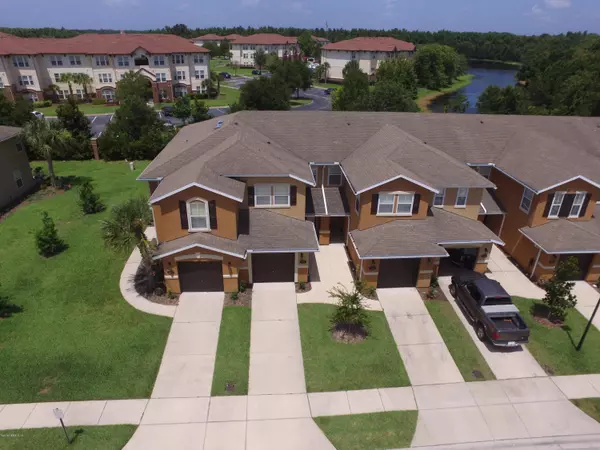$173,000
$174,900
1.1%For more information regarding the value of a property, please contact us for a free consultation.
173 MONTE CARLO CT St Augustine, FL 32084
2 Beds
3 Baths
1,348 SqFt
Key Details
Sold Price $173,000
Property Type Townhouse
Sub Type Townhouse
Listing Status Sold
Purchase Type For Sale
Square Footage 1,348 sqft
Price per Sqft $128
MLS Listing ID 1002320
Sold Date 10/04/19
Bedrooms 2
Full Baths 2
Half Baths 1
HOA Fees $148/mo
HOA Y/N Yes
Originating Board realMLS (Northeast Florida Multiple Listing Service)
Year Built 2007
Property Sub-Type Townhouse
Property Description
Style and Value in Tuscany Village! Move right into this well maintained, 2 bedroom, 2.5 bath town home with attached 1 car garage and lanai. The Light and bright interior has attractive wood laminate flooring and offers an open living, kitchen and dining area, plus a half bath on the first level. This lightly used unit was a part time residence and it shows very well! Handsome cabinets and counters, Upgraded appliances, and an island with a breakfast bar await you in the spacious kitchen. The lanai is adjacent to the kitchen and dining area and is just the place to set up your grill or to relax on lazy weekend mornings. Upstairs you will find a large, master bedroom with walk-in closet, as well as an en-suite bath with large vanity and a tub/shower. The second bedroom is well placed and sized right. Did I mention the additional flex space upstairs for your office and convenient upstairs laundry area! This community offers a very nice pool area and includes your lawn care, leaving more free time for you! Conveniently located close to Prime outlets, restaurants, I-95, plus it is just a short drive to downtown and the beach. Properties in this community don't last call for your showing today!
Location
State FL
County St. Johns
Area 336-Ravenswood/West Augustine
Direction Head north on Inman Rd toward Parker Dr. Turn left onto Outlet Centre Dr. Turn right onto Tuscan Villa Ct Turn left onto W Pisa Pl 184 ft Turn right onto Monte Carlo Ct Destination will be on the left
Interior
Interior Features Kitchen Island, Primary Bathroom - Tub with Shower, Walk-In Closet(s)
Heating Central, Electric
Cooling Central Air, Electric
Flooring Laminate, Tile
Exterior
Parking Features Attached, Garage
Garage Spaces 1.0
Pool Community, None
Amenities Available Clubhouse
Roof Type Shingle
Porch Patio
Total Parking Spaces 1
Private Pool No
Building
Sewer Public Sewer
Water Public
Structure Type Frame,Stucco
New Construction No
Others
Tax ID 0865310070
Acceptable Financing Cash, Conventional
Listing Terms Cash, Conventional
Read Less
Want to know what your home might be worth? Contact us for a FREE valuation!

Our team is ready to help you sell your home for the highest possible price ASAP
Bought with NON MLS (realMLS)





