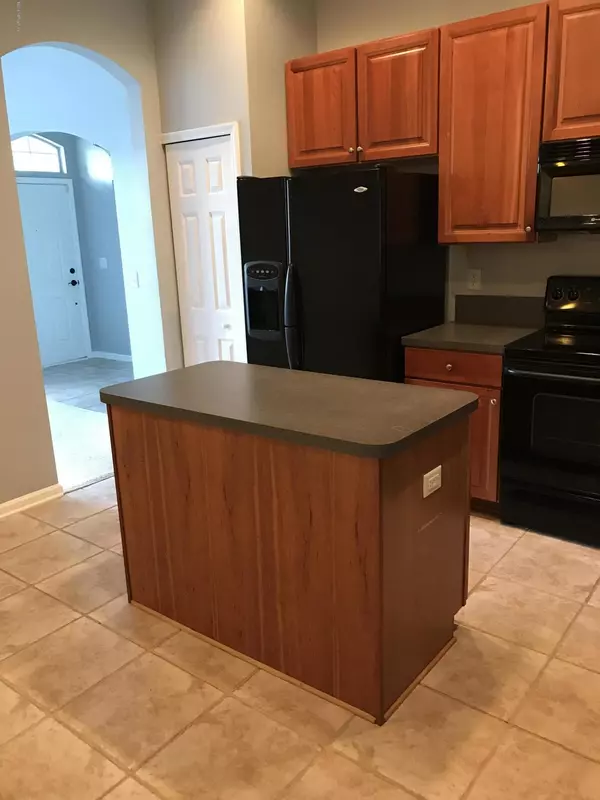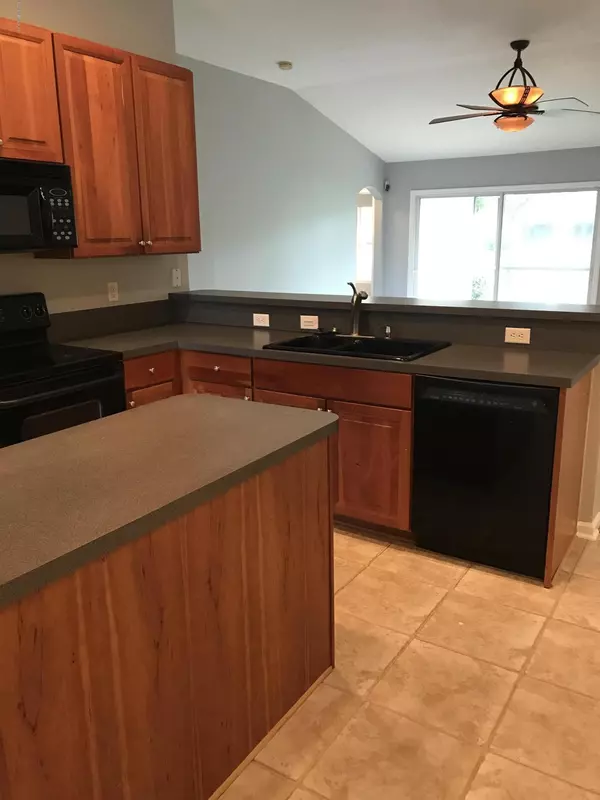$270,000
$274,900
1.8%For more information regarding the value of a property, please contact us for a free consultation.
1248 PARADISE POND RD St Augustine, FL 32092
4 Beds
2 Baths
2,006 SqFt
Key Details
Sold Price $270,000
Property Type Single Family Home
Sub Type Single Family Residence
Listing Status Sold
Purchase Type For Sale
Square Footage 2,006 sqft
Price per Sqft $134
Subdivision Wgv Turnberry
MLS Listing ID 1014253
Sold Date 11/01/19
Style Traditional
Bedrooms 4
Full Baths 2
HOA Fees $128/qua
HOA Y/N Yes
Originating Board realMLS (Northeast Florida Multiple Listing Service)
Year Built 2004
Property Sub-Type Single Family Residence
Property Description
In the desirable community of Turnberry at St Johns in World Golf Village, this home offers peace and quiet on a lovely pond. Built in 2003 this home features a new roof 2018, new AC 2016. An ideal home for entertaining or unwinding.
A spacious kitchen with center Island, family room w/ natural gas fireplace. Lake front w/ great views & landscaped yard, covered back porch w/ gas hook-up for grill. . ., house is plumbed for natural gas. No CDD fees and low quarterly fees make Turnberry a wonderful choice for your next home.
HOA includes use of all amenities including brand new gym, a heated outdoor pool as well as tennis courts and pickle ball at King and Bear plus a community pool within walking distance.
Location
State FL
County St. Johns
Community Wgv Turnberry
Area 305-World Golf Village Area-Central
Direction 95 South towards Daytona, Exit 323 International Golf Pkwy & keep Right, Turn Right onto Royal Pines Pkwy, Left onto Edge of Woods Rd, Take slight Left turn onto Paradise Pond Rd & Home on right
Interior
Interior Features Breakfast Bar, Entrance Foyer, Kitchen Island, Pantry, Primary Bathroom -Tub with Separate Shower, Split Bedrooms, Walk-In Closet(s)
Heating Central, Electric
Cooling Central Air, Electric
Flooring Carpet
Fireplaces Number 1
Furnishings Unfurnished
Fireplace Yes
Laundry Electric Dryer Hookup, Washer Hookup
Exterior
Parking Features Attached, Garage
Garage Spaces 2.0
Pool None
Amenities Available Trash
Roof Type Shingle
Porch Porch, Screened
Total Parking Spaces 2
Private Pool No
Building
Lot Description Sprinklers In Front, Sprinklers In Rear
Sewer Public Sewer
Water Public
Architectural Style Traditional
Structure Type Frame,Stucco
New Construction No
Schools
Elementary Schools Mill Creek Academy
Middle Schools Pacetti Bay
High Schools Allen D. Nease
Others
Tax ID 0282331160
Acceptable Financing Cash, Conventional, FHA, VA Loan
Listing Terms Cash, Conventional, FHA, VA Loan
Read Less
Want to know what your home might be worth? Contact us for a FREE valuation!

Our team is ready to help you sell your home for the highest possible price ASAP





