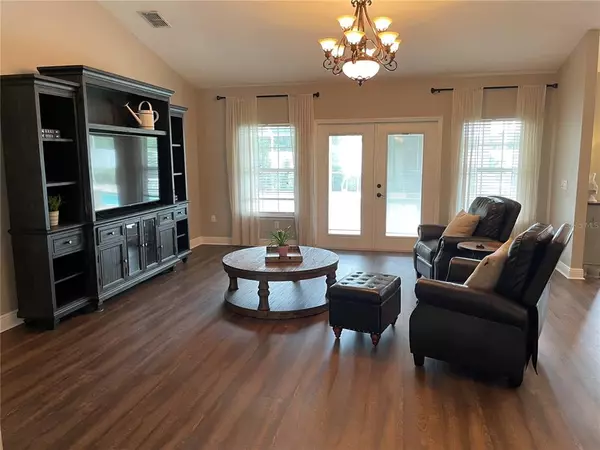$475,000
$479,900
1.0%For more information regarding the value of a property, please contact us for a free consultation.
4915 COUNTY ROAD 134B Wildwood, FL 34785
3 Beds
2 Baths
2,223 SqFt
Key Details
Sold Price $475,000
Property Type Single Family Home
Sub Type Single Family Residence
Listing Status Sold
Purchase Type For Sale
Square Footage 2,223 sqft
Price per Sqft $213
Subdivision Piedmont Point
MLS Listing ID G5042976
Sold Date 07/06/21
Bedrooms 3
Full Baths 2
Construction Status Inspections
HOA Fees $5/ann
HOA Y/N Yes
Year Built 2007
Annual Tax Amount $3,608
Lot Size 1.000 Acres
Acres 1.0
Lot Dimensions 169x258
Property Description
If you are looking for room to roam....this is it!!! Beautiful custom built home just outside The Villages is convenient to schools, shopping, churches, & entertainment. Enter into a screened front porch perfect for a porch swing and enjoying the evenings.Great split floorplan with 3 bedrooms, 2 baths, Large eat-in Kitchen with window seat, breakfast bar, pull- out shelving in Pantry, granite, stainless convection wall oven, microwave, dishwasher, and cooktop with exhaust fan. Very nice luxury vinyl plank flooring throughout except for tile in wet areas. Master Suite is conveniently located off the Kitchen and has a large Master Bath with 2 sinks, a jetted tub, tiled shower and walk-in closet. Bedroom 2&3 are on the opposite side of the home with a full bath in between. The Kitchen is open to the large living room and has vaulted ceilings and plenty of natural light. Double doors lead out to the magnificent pool area. The saltwater pool is 16x32 and has a built-in seat at both shallow and deep ends, 4 waterfalls, and jetted spa. There’s plenty of room to enjoy the outdoor pool area. The rear fenced yard is perfect for pets and playing. Ample parking space within the 3 car garage and the large driveway area. Tons of storage! Call me for a showing!
Location
State FL
County Sumter
Community Piedmont Point
Zoning RES
Interior
Interior Features Eat-in Kitchen, High Ceilings, Open Floorplan, Solid Surface Counters, Vaulted Ceiling(s), Walk-In Closet(s)
Heating Electric
Cooling Central Air
Flooring Other, Tile
Fireplace false
Appliance Built-In Oven, Convection Oven, Cooktop, Dishwasher, Disposal, Dryer, Electric Water Heater, Microwave, Refrigerator, Washer
Exterior
Exterior Feature Fence, Irrigation System
Garage Garage Faces Side
Garage Spaces 3.0
Fence Chain Link, Vinyl
Pool In Ground, Salt Water
Community Features Deed Restrictions
Utilities Available Electricity Connected, Underground Utilities
Waterfront false
Roof Type Shingle
Porch Front Porch, Rear Porch, Screened
Attached Garage true
Garage true
Private Pool Yes
Building
Entry Level One
Foundation Slab
Lot Size Range 1 to less than 2
Sewer Septic Tank
Water Well
Architectural Style Traditional
Structure Type Other
New Construction false
Construction Status Inspections
Schools
Elementary Schools Wildwood Elementary
Middle Schools Wildwood Middle
High Schools Wildwood High
Others
Pets Allowed Yes
Senior Community No
Ownership Fee Simple
Monthly Total Fees $5
Acceptable Financing Cash, Conventional, FHA, VA Loan
Membership Fee Required Required
Listing Terms Cash, Conventional, FHA, VA Loan
Special Listing Condition None
Read Less
Want to know what your home might be worth? Contact us for a FREE valuation!

Our team is ready to help you sell your home for the highest possible price ASAP

© 2024 My Florida Regional MLS DBA Stellar MLS. All Rights Reserved.
Bought with G WORLD PROPERTIES






