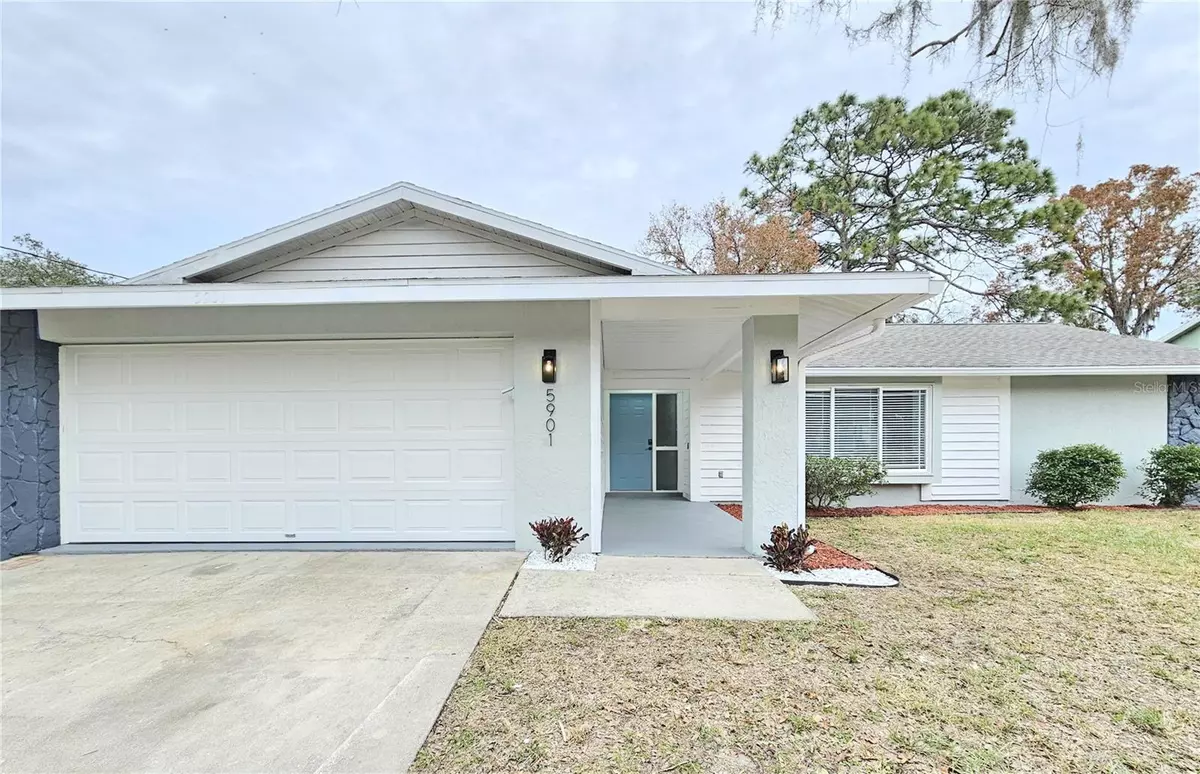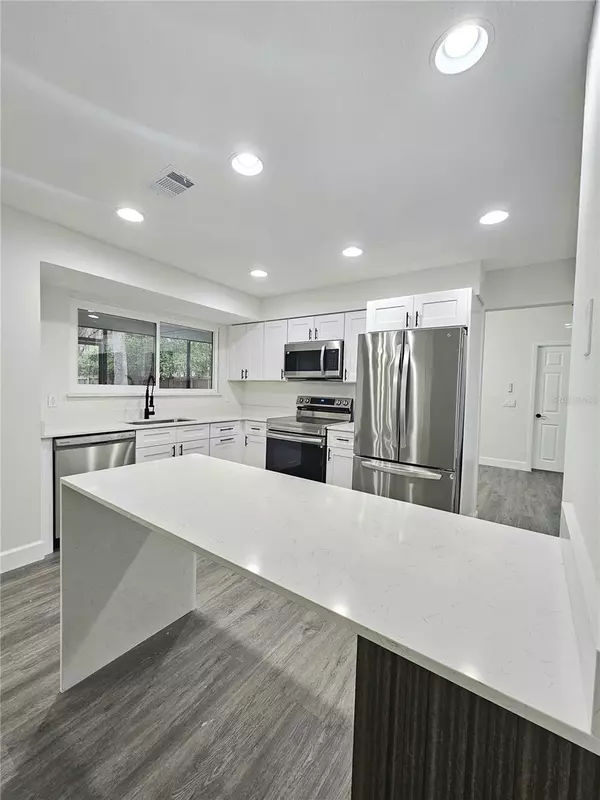5901 W WOODSIDE DR Crystal River, FL 34429
3 Beds
2 Baths
1,542 SqFt
UPDATED:
01/17/2025 03:52 PM
Key Details
Property Type Single Family Home
Sub Type Single Family Residence
Listing Status Active
Purchase Type For Sale
Square Footage 1,542 sqft
Price per Sqft $184
Subdivision Connell Heights Unit 08
MLS Listing ID S5118728
Bedrooms 3
Full Baths 2
HOA Y/N No
Originating Board Stellar MLS
Year Built 1985
Annual Tax Amount $667
Lot Size 0.290 Acres
Acres 0.29
Lot Dimensions 87x141
Property Description
Don't miss the opportunity to own This Completely Renovated 3Bed/2Bath 1,542 sqft home located in the peaceful Connell Heights.
This home is a perfect blend of style, functionality and location. Situated in a desirable quiet community with No HOA, this home boasts a perfect floor plan with an extra spacious living room, Open Kitchen concept, UPDATED with New finishes, new kitchen cabinets, Quartz countertops, stainless steel appliances, Fresh interior and exterior paint, new LVP Flooring, new light fixtures, new Water heater, modern bathroom finishes, newer HVAC unit and Spacious two car garage. Sits on a 1/3 acre with Spacious Backyard in no flooding zone. There is plenty of room for the children to play, perfect for family gatherings and BBQs, or simply waiting for your best ideas of Florida Lifestyle.
With a perfect location, it's just a short drive away from some of the best bass fishing in central Florida, Hunter Springs Park, Kings Bay Park and Three Sisters Springs, where manatees are waiting for you. Only 10 min drive away from the Gulf of Mexico in Crystal River and Less than 5 minutes away from the new Suncoast Parkway Extension, for easy access to St. Petersburg, Tampa, and Clearwater!
Either as your own home, an AIRBNB or vacational home for your own relax and scape , this is a great opportunity. So, don't miss out!!
Location
State FL
County Citrus
Community Connell Heights Unit 08
Zoning MDR
Interior
Interior Features Ceiling Fans(s)
Heating Central
Cooling Central Air
Flooring Vinyl
Fireplace false
Appliance Dishwasher, Microwave, Range, Refrigerator
Laundry Inside
Exterior
Exterior Feature Other
Garage Spaces 2.0
Utilities Available Electricity Connected, Water Connected
Roof Type Shingle
Attached Garage true
Garage true
Private Pool No
Building
Story 1
Entry Level One
Foundation Slab
Lot Size Range 1/4 to less than 1/2
Sewer Septic Tank
Water Public
Structure Type Block,Stucco
New Construction false
Others
Senior Community No
Ownership Fee Simple
Acceptable Financing Cash, Conventional, FHA, USDA Loan, VA Loan
Listing Terms Cash, Conventional, FHA, USDA Loan, VA Loan
Special Listing Condition None






