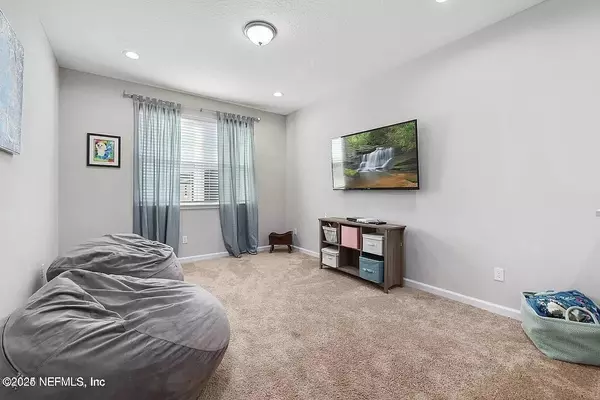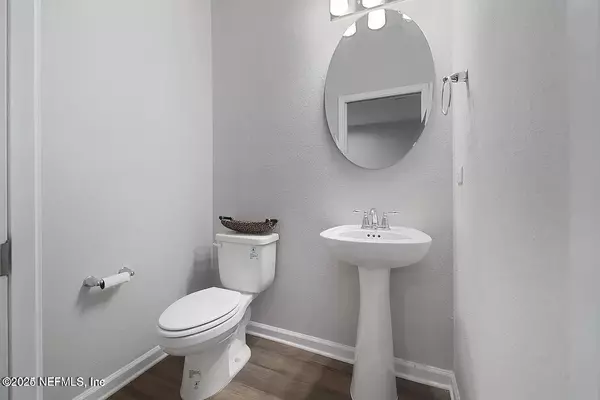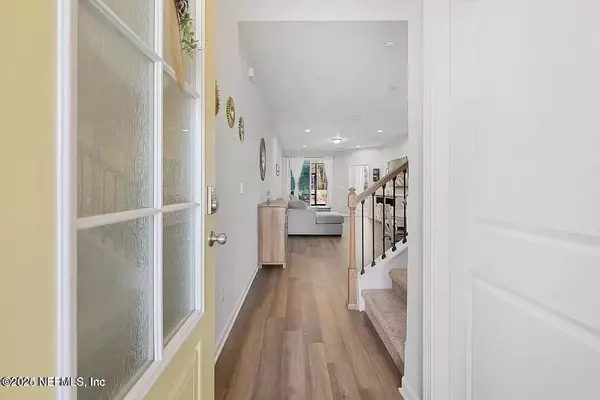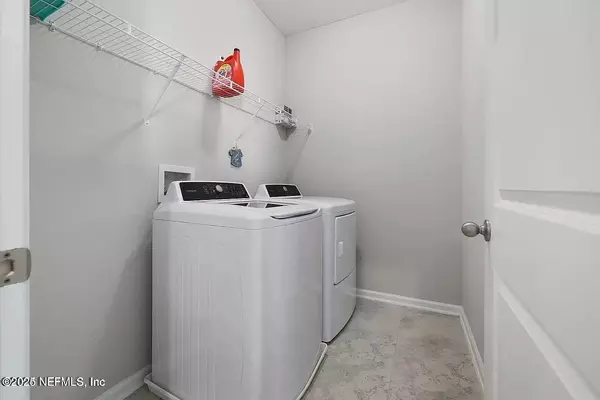326 PINE BLUFF DR St Augustine, FL 32092
3 Beds
3 Baths
1,800 SqFt
UPDATED:
01/14/2025 09:21 PM
Key Details
Property Type Townhouse
Sub Type Townhouse
Listing Status Active
Purchase Type For Rent
Square Footage 1,800 sqft
Subdivision Holly Forest Townhomes
MLS Listing ID 2064742
Bedrooms 3
Full Baths 2
Half Baths 1
HOA Y/N No
Originating Board realMLS (Northeast Florida Multiple Listing Service)
Year Built 2021
Lot Size 2,613 Sqft
Acres 0.06
Property Description
The heart of the house, the gorgeous chef's kitchen, is a true masterpiece. Boasting white shaker-style cabinetry, a breakfast bar, white quartz countertops, and a lovely tile backsplash, this culinary haven is as functional as it is elegant. The refrigerator stays with the property, adding convenience to the already impressive list of features.
Perfect for entertaining, the open and inviting living area flows seamlessly from the kitchen, providing an ideal space for gatherings with friends and family. On the first floor, you will find the owner's bedroom, complete with a ceiling fan and serene backyard views. The elegant en suite bathroom offers a dual sink vanity and a large tiled walk-in shower, complemented by a huge walk-in closet for ample storage.
As you ascend to the second floor, you will be delighted by the airy loft and spacious secondary bedrooms, each thoughtfully designed to provide comfort and privacy. Step outside to the private screened lanai, a great spot to relax and unwind, or enjoy your morning coffee on the extended paver patio overlooking the wide-open backyard.
Located in an incredible neighborhood with top-notch amenities, this property offers not only a luxurious lifestyle but also a convenient location just minutes away from shopping, dining, and top-rated St. Johns County schools.
Location
State FL
County St. Johns
Community Holly Forest Townhomes
Area 304- 210 South
Direction South I295, 5.7 miles take rt on 9B south to I95, 7.9 mi Left on 2209 (St Johns Pkwy S), 3 mile left on Holly Forest Dr, 350 ft right on Pine Bluff Dr Home is on right.
Interior
Interior Features Pantry, Primary Bathroom - Tub with Shower, Split Bedrooms, Vaulted Ceiling(s), Walk-In Closet(s)
Heating Central
Cooling Central Air
Exterior
Garage Spaces 2.0
Utilities Available Electricity Available, Sewer Available
Amenities Available Clubhouse, Playground, Tennis Court(s), Trash
Porch Patio
Total Parking Spaces 2
Garage Yes
Private Pool No
Building
Story 2
Level or Stories 2
Others
Senior Community No
Tax ID 0265521850
Security Features Smoke Detector(s)





