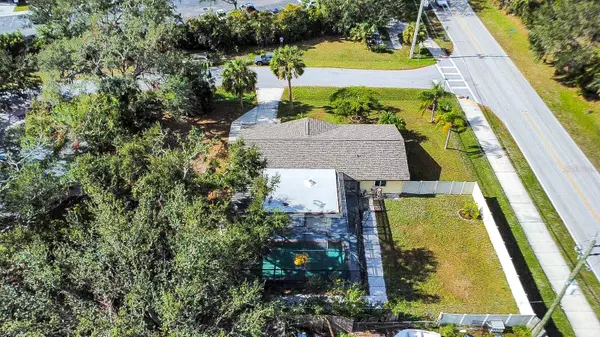5416 ISABELLA AVE Sarasota, FL 34235
3 Beds
2 Baths
1,461 SqFt
UPDATED:
01/11/2025 09:06 PM
Key Details
Property Type Single Family Home
Sub Type Single Family Residence
Listing Status Active
Purchase Type For Sale
Square Footage 1,461 sqft
Price per Sqft $273
Subdivision De Soto Lakes
MLS Listing ID TB8331457
Bedrooms 3
Full Baths 2
HOA Y/N No
Originating Board Stellar MLS
Year Built 1975
Annual Tax Amount $2,367
Lot Size 0.300 Acres
Acres 0.3
Lot Dimensions 129x110x125x109
Property Description
The property features Hurricane Impact Windows and a 2024 roof, ensuring peace of mind during stormy weather and energy efficiency. The layout of the living and dining areas provides a versatile space that's perfect for family gatherings and entertaining guests. The kitchen and bathrooms are ready for your creative touch, offering a blank canvas to transform them into your dream spaces.
Step out back to your private backyard, complete with a screened-in pool, perfect for cooling off on those warm Florida days. The expansive lot provides plenty of room for gardening, play areas, or even an outdoor kitchen.
Convenience is key, with easy access to major roads, making your commute a breeze. Whether you're heading to the beach, local shops, or dining spots, everything you need is within reach.
Don't miss this opportunity to own a home with great potential at a great price in a prime Sarasota location just minutes away from the UTC shopping and dining area. With a little imagination, this property can be turned into the perfect haven tailored to your needs. Schedule a viewing today and start envisioning the endless possibilities that await!
Location
State FL
County Sarasota
Community De Soto Lakes
Zoning RDF/2
Interior
Interior Features Ceiling Fans(s), Thermostat
Heating Central
Cooling Central Air
Flooring Ceramic Tile
Fireplaces Type Electric
Fireplace true
Appliance Dishwasher, Electric Water Heater, Microwave, Range, Refrigerator
Laundry Other
Exterior
Exterior Feature Hurricane Shutters, Outdoor Shower
Parking Features Driveway, Garage Door Opener
Garage Spaces 1.0
Pool In Ground
Utilities Available Cable Available, Electricity Connected, Sewer Connected, Water Connected
View Trees/Woods
Roof Type Shingle
Porch Deck, Patio, Rear Porch, Screened
Attached Garage true
Garage true
Private Pool Yes
Building
Lot Description Corner Lot, Landscaped, Level, Near Public Transit, Sidewalk, Paved
Entry Level One
Foundation Slab
Lot Size Range 1/4 to less than 1/2
Sewer Public Sewer
Water Public
Structure Type Concrete,Stucco
New Construction false
Schools
Elementary Schools Emma E. Booker Elementary
Middle Schools Booker Middle
High Schools Booker High
Others
Pets Allowed Yes
Senior Community No
Ownership Fee Simple
Acceptable Financing Cash, Conventional, FHA, VA Loan
Listing Terms Cash, Conventional, FHA, VA Loan
Special Listing Condition None






