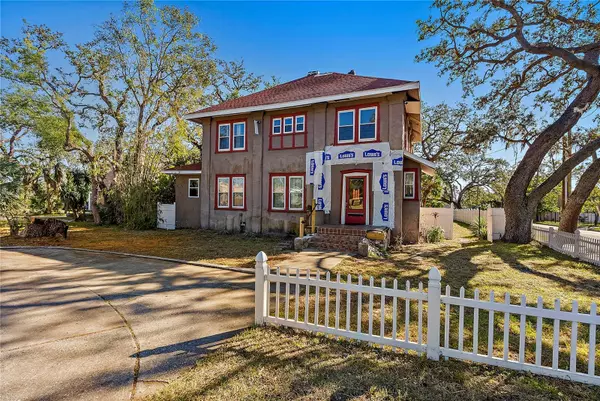1530 22ND AVE S St Petersburg, FL 33705
4 Beds
2 Baths
2,931 SqFt
UPDATED:
01/14/2025 05:22 AM
Key Details
Property Type Single Family Home
Sub Type Single Family Residence
Listing Status Active
Purchase Type For Sale
Square Footage 2,931 sqft
Price per Sqft $290
Subdivision Gilbarts Lake Park
MLS Listing ID TB8325235
Bedrooms 4
Full Baths 2
HOA Y/N No
Originating Board Stellar MLS
Year Built 1905
Annual Tax Amount $880
Lot Size 0.480 Acres
Acres 0.48
Lot Dimensions 80x260
Property Description
Sales Terms
• Sold “as-is” due to hurricane damage.
• Best suited for cash buyers, investors, or handy homeowners.
Pricing Options
• Lot 1 (with the home): $350,000.
• Lots 2 and 3 (vacant lots with a 3-car garage): $250,000 each.
• Entire parcel and home: $850,000.
Development Potential pending city approval for rezoning into three buildable lots (Buildable Lot Letter submitted).
Home Features
• Over 2,700 sq. ft. of living space.
• High ceilings with crown molding.
• Formal dining and living rooms.
• Large kitchen with a built-in nook.
• There is a large office, four spacious upstairs bedrooms, 2 bathrooms, and a bonus room.
• A fallen tree caused minor damage to the fireplace and roof during the hurricane. Partial repairs have already been completed.
Outdoor Amenities
• Wooden deck, privacy fence, and mature trees.
• Plenty of space for RV or boat parking next to the oversized 3-car garage.
• Functional well for irrigation.
Prime Location
• Set on a spacious lot in the heart of St. Petersburg.
• Within walking distance to Dell Holmes Park.
This property is perfect for various ventures, from restoring its historic charm to redeveloping the parcel into multiple units. It's an ideal opportunity for builders, developers, or visionary homeowners to create something exceptional.
Location
State FL
County Pinellas
Community Gilbarts Lake Park
Direction S
Interior
Interior Features Built-in Features, Ceiling Fans(s), Crown Molding, Eat-in Kitchen, High Ceilings, PrimaryBedroom Upstairs, Solid Wood Cabinets, Thermostat, Walk-In Closet(s)
Heating Central
Cooling Central Air
Flooring Laminate, Tile, Wood
Furnishings Unfurnished
Fireplace true
Appliance Cooktop, Disposal, Dryer, Electric Water Heater, Range, Refrigerator, Washer
Laundry Electric Dryer Hookup, Inside, Laundry Room, Washer Hookup
Exterior
Exterior Feature Lighting, Private Mailbox, Sidewalk
Parking Features Driveway, Garage Faces Rear, Golf Cart Parking, Guest, On Street, Oversized, Parking Pad, RV Parking
Garage Spaces 3.0
Community Features Park, Sidewalks
Utilities Available Cable Connected, Electricity Connected, Water Connected
Roof Type Shingle
Porch Deck, Rear Porch
Attached Garage false
Garage true
Private Pool No
Building
Lot Description Corner Lot, Cul-De-Sac, City Limits, Near Public Transit, Oversized Lot, Sidewalk, Paved
Story 2
Entry Level Two
Foundation Pillar/Post/Pier
Lot Size Range 1/4 to less than 1/2
Sewer Public Sewer
Water Public
Architectural Style Courtyard, Elevated
Structure Type Stucco,Wood Frame
New Construction false
Schools
Elementary Schools Campbell Park Elementary-Pn
Middle Schools Bay Point Middle-Pn
High Schools Gibbs High-Pn
Others
Pets Allowed Yes
Senior Community No
Ownership Fee Simple
Special Listing Condition None






