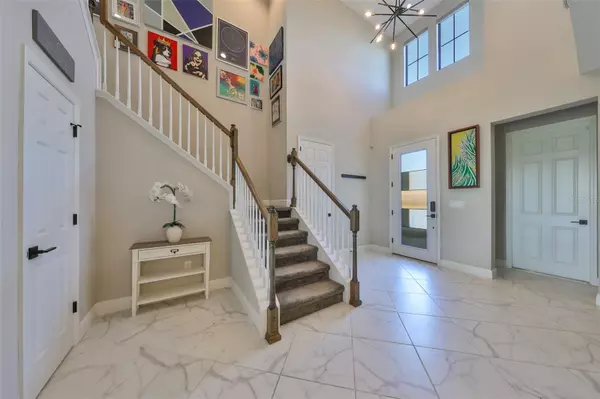12609 PENSACOLA CT Riverview, FL 33579
5 Beds
5 Baths
4,295 SqFt
OPEN HOUSE
Sat Jan 18, 11:00am - 12:30pm
UPDATED:
01/18/2025 09:35 PM
Key Details
Property Type Single Family Home
Sub Type Single Family Residence
Listing Status Active
Purchase Type For Rent
Square Footage 4,295 sqft
Subdivision Triple Crk Village J Ph 4
MLS Listing ID TB8325468
Bedrooms 5
Full Baths 4
Half Baths 1
HOA Y/N No
Originating Board Stellar MLS
Year Built 2020
Lot Size 9,583 Sqft
Acres 0.22
Lot Dimensions 60x159
Property Description
Location
State FL
County Hillsborough
Community Triple Crk Village J Ph 4
Rooms
Other Rooms Bonus Room, Breakfast Room Separate, Family Room, Formal Dining Room Separate, Formal Living Room Separate, Great Room, Loft
Interior
Interior Features Built-in Features, Ceiling Fans(s), Eat-in Kitchen, High Ceilings, Kitchen/Family Room Combo, PrimaryBedroom Upstairs, Smart Home, Solid Surface Counters, Split Bedroom, Stone Counters, Thermostat, Walk-In Closet(s), Window Treatments
Heating Central
Cooling Central Air
Flooring Carpet, Tile
Furnishings Negotiable
Fireplace false
Appliance Built-In Oven, Convection Oven, Dishwasher, Disposal, Dryer, Exhaust Fan, Microwave, Range, Refrigerator, Trash Compactor, Washer, Water Softener, Wine Refrigerator
Laundry Inside, Laundry Room, Upper Level
Exterior
Exterior Feature Hurricane Shutters, Irrigation System, Lighting, Rain Gutters, Sidewalk, Sliding Doors
Parking Features Driveway, Electric Vehicle Charging Station(s), Garage Door Opener, Garage Faces Side, Ground Level, Off Street, Oversized, Split Garage
Garage Spaces 3.0
Fence Vinyl
Community Features Clubhouse, Dog Park, Fitness Center, Playground, Pool, Sidewalks, Special Community Restrictions
Utilities Available Sprinkler Meter, Street Lights
Amenities Available Clubhouse, Fitness Center, Playground, Pool, Trail(s), Vehicle Restrictions
View Y/N Yes
Water Access Yes
Water Access Desc Pond
View Trees/Woods, Water
Porch Covered, Enclosed, Rear Porch, Screened
Attached Garage true
Garage true
Private Pool No
Building
Lot Description Conservation Area, Landscaped, Sidewalk, Paved
Entry Level Two
Builder Name Homes By West Bay
Sewer Public Sewer
Water Public
New Construction false
Schools
Elementary Schools Warren Hope Dawson Elementary
High Schools Sumner High School
Others
Pets Allowed Breed Restrictions, Yes
Senior Community No
Pet Size Medium (36-60 Lbs.)
Membership Fee Required Required






