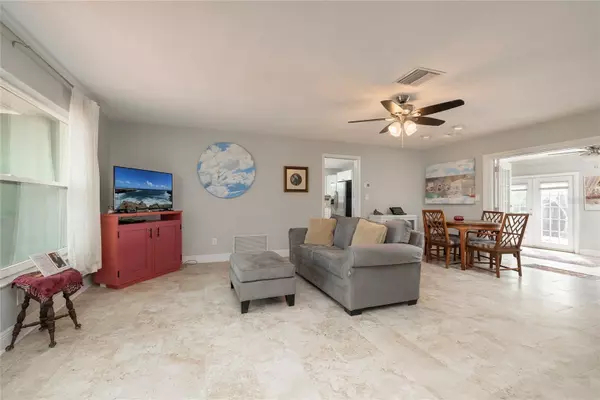2105 BRAMBLEWOOD DR S Clearwater, FL 33763
3 Beds
2 Baths
1,641 SqFt
UPDATED:
02/23/2025 11:06 PM
Key Details
Property Type Single Family Home
Sub Type Single Family Residence
Listing Status Active
Purchase Type For Sale
Square Footage 1,641 sqft
Price per Sqft $258
Subdivision Greenbriar
MLS Listing ID TB8315814
Bedrooms 3
Full Baths 2
HOA Fees $210/ann
HOA Y/N Yes
Originating Board Stellar MLS
Year Built 1973
Annual Tax Amount $2,550
Lot Size 7,840 Sqft
Acres 0.18
Property Sub-Type Single Family Residence
Property Description
Step inside to discover an open floor plan with elegant tile flooring, complemented by natural light streaming through the French doors that lead to a cozy sunroom. The kitchen is a chef's dream, featuring stainless steel appliances, granite countertops, and plenty of space for meal prep and entertaining. 2 of the bedrooms offer beautiful real wood flooring with tile flooring in the third, and 2 beautifully updated bathrooms add to the charm and make this home move in ready!
The beautiful fenced backyard is low-maintenance, offering the perfect spot to relax or entertain. Inside, enjoy the convenience of an indoor laundry room with a full-size washer and dryer, while a new AC installed in 2021 and energy-efficient windows from 2017 provide comfort and savings year-round.
This property also features an oversized one-car garage for extra storage. Top it all off with a NEW ROOF WHICH WILL BE INSTALLED PRIOR TO CLOSING!!!! Come check out this wonderful ready to move in home where you will be part of a welcoming community, enjoying access to a pool and fitness center, with annual fees of just $210. Clearwater is home to the amazing Clearwater Beach, boutique restaurants and shops, top rated schools and this location is ideal offering easy access to the St. Pete/Clearwater and Tampa airports. Don't miss out on the opportunity to make this Clearwater gem your forever home!
Location
State FL
County Pinellas
Community Greenbriar
Zoning R-3
Direction S
Interior
Interior Features Ceiling Fans(s), Open Floorplan, Primary Bedroom Main Floor, Solid Wood Cabinets, Stone Counters, Window Treatments
Heating Central
Cooling Central Air
Flooring Tile, Wood
Fireplace false
Appliance Dishwasher, Dryer, Microwave, Range, Refrigerator, Washer
Laundry Inside
Exterior
Exterior Feature French Doors
Garage Spaces 1.0
Community Features Clubhouse, Deed Restrictions, Fitness Center, Pool
Utilities Available Cable Available, Propane, Sewer Connected, Water Connected
Roof Type Shingle
Attached Garage true
Garage true
Private Pool No
Building
Lot Description Landscaped, Paved
Entry Level One
Foundation Slab
Lot Size Range 0 to less than 1/4
Sewer Public Sewer
Water Public
Structure Type Block
New Construction false
Others
Pets Allowed Yes
Senior Community No
Ownership Fee Simple
Monthly Total Fees $17
Acceptable Financing Cash, Conventional, FHA, VA Loan
Membership Fee Required Required
Listing Terms Cash, Conventional, FHA, VA Loan
Special Listing Condition None
Virtual Tour https://www.zillow.com/view-imx/144afbdb-817f-4d9e-8068-5b67608dc3c6?setAttribution=mls&wl=true&initialViewType=pano&utm_source=dashboard






