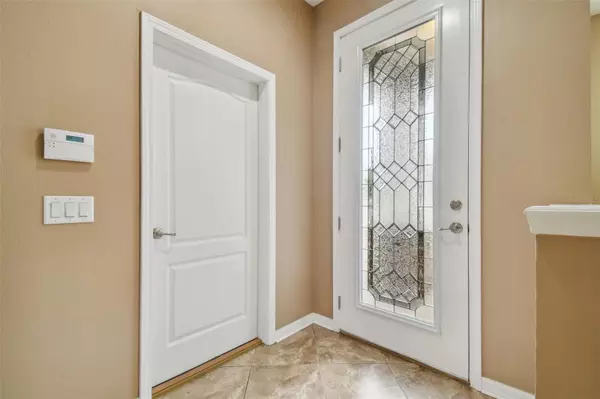
11224 ROSEATE DR Tampa, FL 33626
4 Beds
3 Baths
2,607 SqFt
UPDATED:
11/21/2024 08:12 PM
Key Details
Property Type Single Family Home
Sub Type Single Family Residence
Listing Status Active
Purchase Type For Sale
Square Footage 2,607 sqft
Price per Sqft $268
Subdivision Highland Park Prcl N
MLS Listing ID T3553103
Bedrooms 4
Full Baths 2
Half Baths 1
HOA Fees $401/mo
HOA Y/N Yes
Originating Board Stellar MLS
Year Built 2011
Annual Tax Amount $5,882
Lot Size 5,662 Sqft
Acres 0.13
Lot Dimensions 48.74x117
Property Description
Upstairs, you'll find a versatile loft that separates three generously sized bedrooms and a well-placed laundry room, ensuring both privacy and convenience. The formal dining room adds an extra touch of sophistication to your dining experiences.
Highland Park enhances your lifestyle with its beautifully tree-lined streets, a picturesque center park, and the added security of a gated entrance. Enjoy nearby recreational facilities including club house with access to a 20-acre lake for canoeing, an Equestrian Park and the Ed Radice Sports Complex, offering endless opportunities for outdoor activities. Don’t miss this chance to live in one of the most sought-after communities—schedule your tour today!
Location
State FL
County Hillsborough
Community Highland Park Prcl N
Zoning PD
Interior
Interior Features Ceiling Fans(s), Primary Bedroom Main Floor, Stone Counters, Thermostat, Walk-In Closet(s)
Heating Central
Cooling Central Air
Flooring Carpet, Ceramic Tile, Tile
Furnishings Unfurnished
Fireplace false
Appliance Dishwasher, Disposal, Electric Water Heater, Microwave, Range, Refrigerator
Laundry Inside, Laundry Room
Exterior
Exterior Feature Hurricane Shutters, Irrigation System, Lighting, Rain Gutters, Sidewalk
Garage Spaces 2.0
Pool In Ground
Community Features Clubhouse, Fitness Center, Gated Community - No Guard, Irrigation-Reclaimed Water, Park, Playground, Pool, Sidewalks
Utilities Available Cable Available, Public, Underground Utilities, Water Connected
Amenities Available Clubhouse, Gated, Park, Pool
Waterfront false
Water Access Yes
Water Access Desc Lake
Roof Type Shingle
Porch Covered, Rear Porch
Attached Garage true
Garage true
Private Pool No
Building
Story 2
Entry Level Two
Foundation Slab
Lot Size Range 0 to less than 1/4
Sewer Public Sewer
Water Public
Structure Type Stucco
New Construction false
Schools
Elementary Schools Deer Park Elem-Hb
Middle Schools Farnell-Hb
High Schools Sickles-Hb
Others
Pets Allowed Cats OK, Dogs OK, Yes
HOA Fee Include Maintenance Structure,Management,Recreational Facilities,Sewer,Trash,Water
Senior Community No
Ownership Fee Simple
Monthly Total Fees $401
Acceptable Financing Cash, Conventional, FHA, VA Loan
Membership Fee Required Required
Listing Terms Cash, Conventional, FHA, VA Loan
Special Listing Condition None







