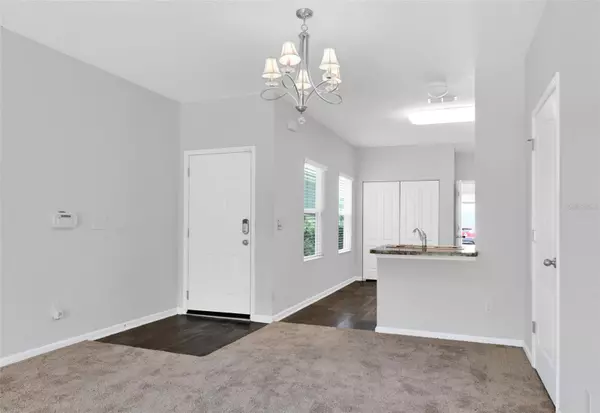173 WHITLAND WAY St Augustine, FL 32086
2 Beds
3 Baths
1,341 SqFt
UPDATED:
01/14/2025 05:20 AM
Key Details
Property Type Townhouse
Sub Type Townhouse
Listing Status Active
Purchase Type For Sale
Square Footage 1,341 sqft
Price per Sqft $200
Subdivision Ashby Lndg North Ph 2
MLS Listing ID FC303782
Bedrooms 2
Full Baths 2
Half Baths 1
HOA Fees $273/qua
HOA Y/N Yes
Originating Board Stellar MLS
Year Built 2018
Annual Tax Amount $1,786
Lot Size 2,178 Sqft
Acres 0.05
Property Description
Nestled in the tranquil neighborhood of Cypress Bay, this sought-after townhome offers the perfect blend of comfort and convenience. Located just minutes from historic downtown St. Augustine, Flagler College, and an array of seafood restaurants and shopping options. Experience the best of the area only a few miles away when you cross the Bridge of Lions to explore beautiful beaches, the iconic lighthouse, and enjoy fishing or boating adventures.
This home features two spacious bedrooms on the second floor, both with their own full bathroom and large walk-in closets. A chairlift has been installed on the stairway, ensuring ease of access between floors for those in need. The large living room is newly carpeted, offering a cozy space to relax. Adjacent to the living room, the well-appointed, fully equipped with modern appliances kitchen, boasts an enclosed laundry room with included washer/dryer. Step outside to your oversized patio perfect for evening cookouts or peaceful downtime. Complete two sides of the vinyl fence to create a private oasis or a secure space for your pet. Parking? No problem with the oversized, attached, single garage and extra long driveway. Guest parking is located just across the street.
This townhome is a gem on the outskirts of St. Augustine—do not miss out on making it your new home!
Location
State FL
County St Johns
Community Ashby Lndg North Ph 2
Zoning RESI
Rooms
Other Rooms Inside Utility
Interior
Interior Features Eat-in Kitchen, L Dining, Open Floorplan, PrimaryBedroom Upstairs, Walk-In Closet(s)
Heating Central
Cooling Central Air
Flooring Carpet, Luxury Vinyl, Tile
Furnishings Unfurnished
Fireplace false
Appliance Dishwasher, Disposal, Dryer, Electric Water Heater, Ice Maker, Microwave, Range, Refrigerator, Washer
Laundry Electric Dryer Hookup, In Kitchen, Inside, Laundry Closet, Washer Hookup
Exterior
Exterior Feature Sliding Doors
Parking Features Driveway, Garage Door Opener, Guest
Garage Spaces 1.0
Community Features Deed Restrictions
Utilities Available Cable Connected, Electricity Connected, Fire Hydrant, Phone Available, Sewer Connected, Street Lights, Water Connected
Roof Type Shingle
Porch Patio, Porch
Attached Garage true
Garage true
Private Pool No
Building
Lot Description Cul-De-Sac, Street Dead-End, Paved, Private
Story 2
Entry Level Two
Foundation Slab
Lot Size Range 0 to less than 1/4
Sewer Public Sewer
Water Public
Architectural Style Traditional
Structure Type Wood Frame
New Construction false
Others
Pets Allowed Breed Restrictions, Cats OK, Dogs OK, Yes
HOA Fee Include Maintenance Grounds,Pest Control
Senior Community No
Ownership Fee Simple
Monthly Total Fees $91
Acceptable Financing Cash, Conventional, FHA, VA Loan
Membership Fee Required Required
Listing Terms Cash, Conventional, FHA, VA Loan
Special Listing Condition None






