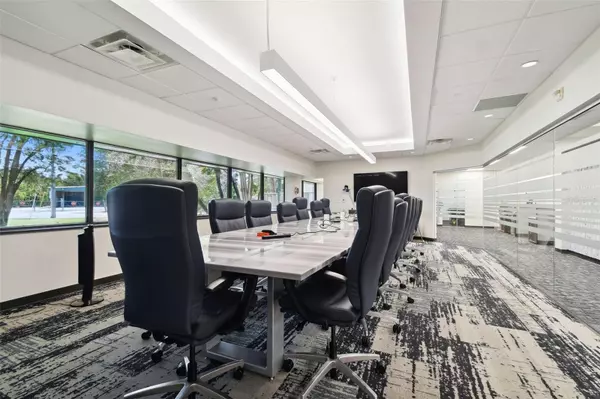REQUEST A TOUR If you would like to see this home without being there in person, select the "Virtual Tour" option and your agent will contact you to discuss available opportunities.
In-PersonVirtual Tour
$ 3,950,000
Est. payment /mo
Active
101 N STARCREST DR Clearwater, FL 33765
31,526 SqFt
UPDATED:
12/03/2024 10:43 PM
Key Details
Property Type Commercial
Sub Type Office
Listing Status Active
Purchase Type For Sale
Square Footage 31,526 sqft
Price per Sqft $125
MLS Listing ID T3531974
HOA Y/N No
Originating Board Stellar MLS
Year Built 1973
Annual Tax Amount $52,624
Lot Size 3.370 Acres
Acres 3.37
Lot Dimensions 505x290
Property Description
This fully renovated, two-story single tenant office building in Clearwater, FL is a standout property, currently 100% tenant occupied and offered as an investment sale opportunity. Nestled on a spacious rectangular parcel, the site boasts ample surface parking and mature landscaping.
Recently remodeled in 2019, the interior features Class A finishes including new millwork, upgraded interior finishes throughout, modern interior partitions, stylish flooring, energy-efficient LED lighting, elegant interior doors, glass sidelights, and updated restrooms. Additionally, the majority of HVAC units were replaced in 2018/2019, and the roof was newly replaced in 2021.
When you arrive at the property, visitors are greeted by an impressive entrance and lobby area, complete with a circular driveway and convenient guest parking adjacent to the main building entrance. A prominent monument sign welcomes visitors, complemented by an above-average parking ratio in the expansive surface parking lot.
Step inside to discover a thoughtfully designed interior layout boasting a mix of private offices and open areas for cubicles, all enhanced with upgraded ceilings and lighting. The main building lobby showcases an impressive boardroom with a nearby coffee and catering station, complemented by various meeting and conference spaces of varying sizes throughout the office. Each floor is equipped with a breakroom for added convenience. Additional property features include small and large training rooms, work areas, storage space, and varying-sized private offices. The property also offers a dedicated mail room and IT room.
Recently remodeled in 2019, the interior features Class A finishes including new millwork, upgraded interior finishes throughout, modern interior partitions, stylish flooring, energy-efficient LED lighting, elegant interior doors, glass sidelights, and updated restrooms. Additionally, the majority of HVAC units were replaced in 2018/2019, and the roof was newly replaced in 2021.
When you arrive at the property, visitors are greeted by an impressive entrance and lobby area, complete with a circular driveway and convenient guest parking adjacent to the main building entrance. A prominent monument sign welcomes visitors, complemented by an above-average parking ratio in the expansive surface parking lot.
Step inside to discover a thoughtfully designed interior layout boasting a mix of private offices and open areas for cubicles, all enhanced with upgraded ceilings and lighting. The main building lobby showcases an impressive boardroom with a nearby coffee and catering station, complemented by various meeting and conference spaces of varying sizes throughout the office. Each floor is equipped with a breakroom for added convenience. Additional property features include small and large training rooms, work areas, storage space, and varying-sized private offices. The property also offers a dedicated mail room and IT room.
Location
State FL
County Pinellas
Interior
Cooling Central Air
Building
Story 2
Foundation Slab
Lot Size Range 2 to less than 5
Structure Type Block,Stucco
New Construction false
Others
Ownership Other
Special Listing Condition None

© 2025 My Florida Regional MLS DBA Stellar MLS. All Rights Reserved.
Listed by THE MAHR COMPANY





